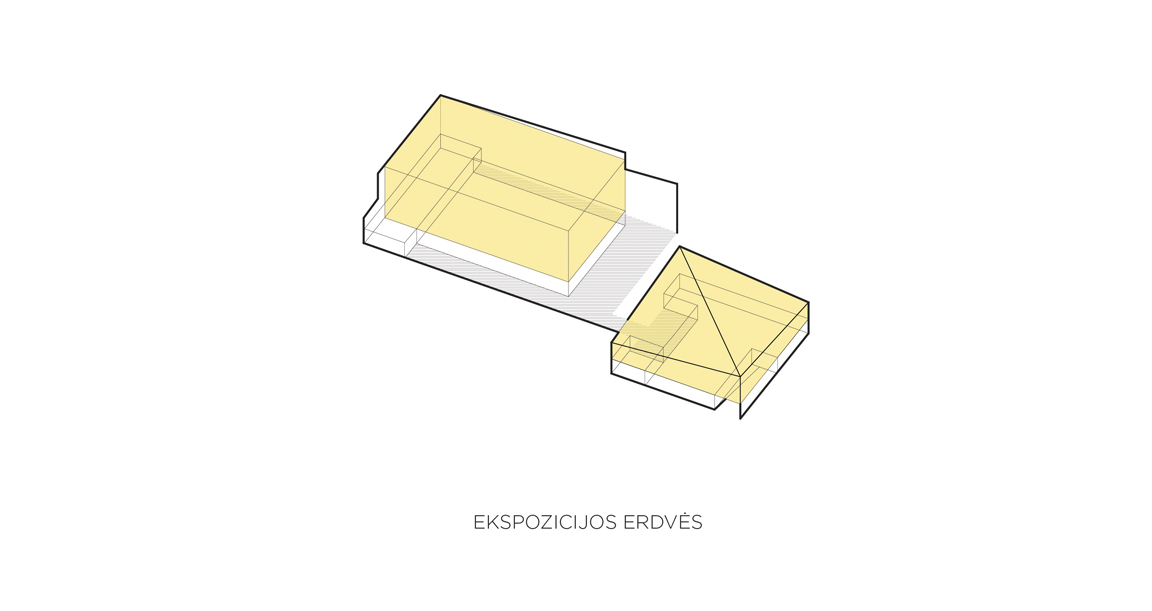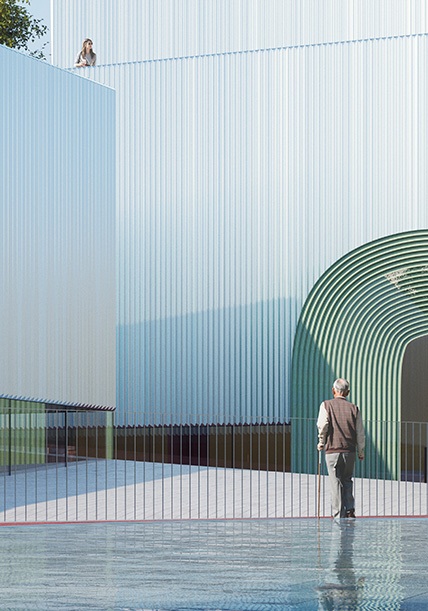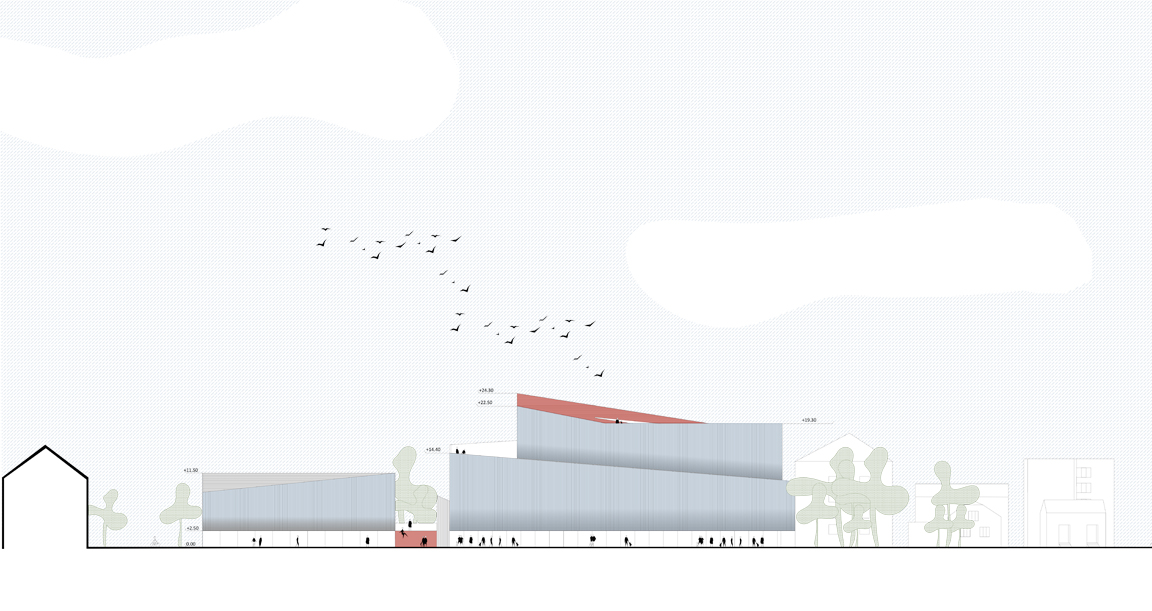
Existing cinema building is being reconstructed on the first phase of the project. Reconstruction consists of an old building and a new ramp system, placed all around the building and leading towards the roof terrace. Second phase of the project includes a free-standing extension of the Arts Center with an underground parking. The link between two buildings is hidden under the raised level square. Elevator from the underground parking has i direct connection with the rest of the center’s floors and goes till the rooftop restaurant. Urban tissue played a key role for the project. New complex extends an historical street perimeter of the Respublikonu str. Plaza near the main entrance forms an important link between important objects of Panevėžys: municipality building, Square of the 13th of January and old riverbed territory. Outside exposition is spread all around the territory of the new Arts Center, starting from the small areas in the plaza territory, through all the ramp lenght, till the rooftop terrace. Restaurant, independamt from the center’s working hours is set on the rooftop together with a amphiteathrical terrace facing the picturesque panorama of old river bank. Buildings facades are covered with corrugated tin, reflecting the surroundings differently every time when environmental lighting or weather conditions change. In the upper floors windows are hidden behind the perforated facade elements. Orginal cinema’s facade visible from the entrance hall of the Art’s Center is reserved for Stasys Eidrigevičius mosaic. Exposition areas have no bearing elements and could be easily reorganised on demand.


















