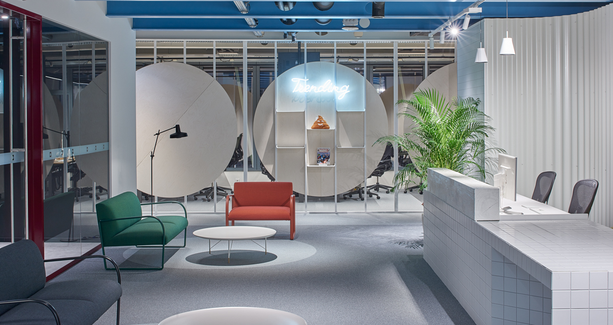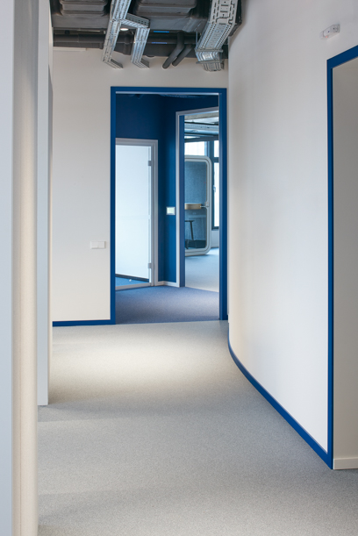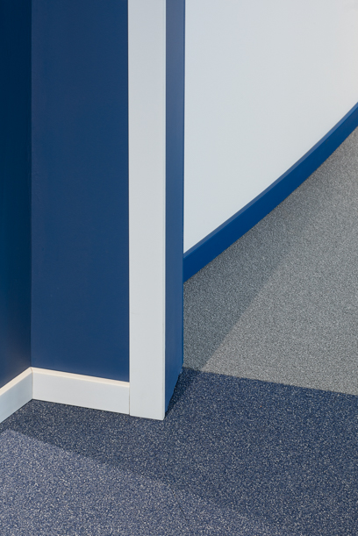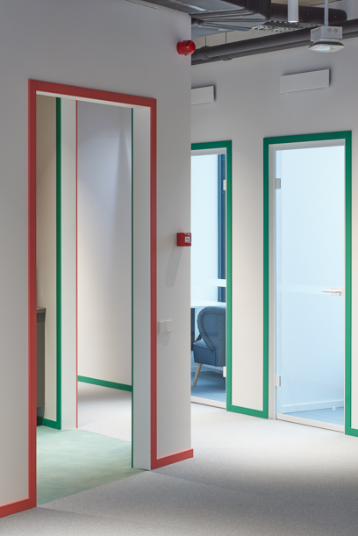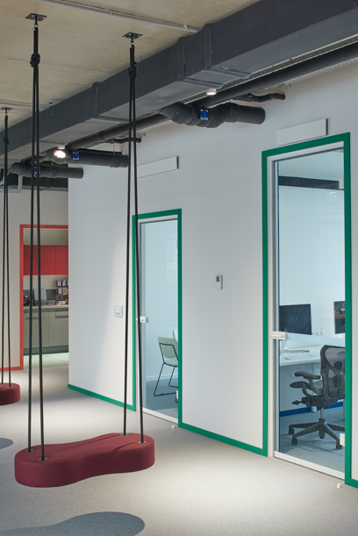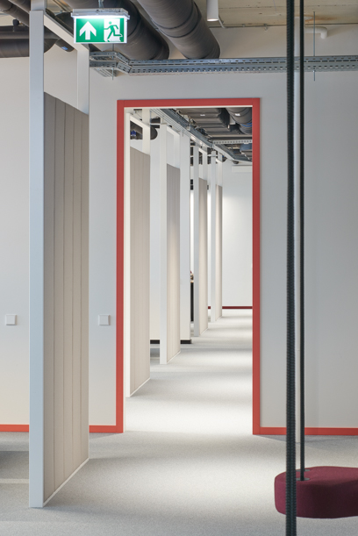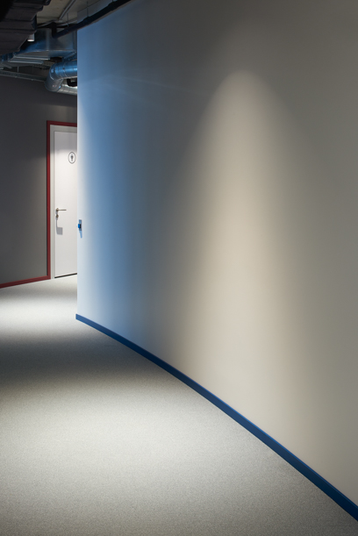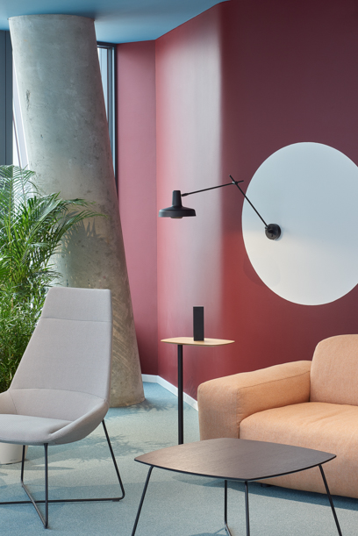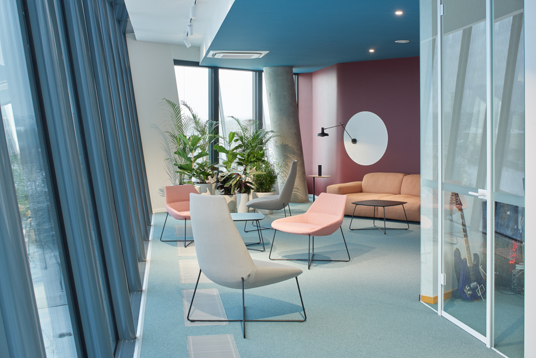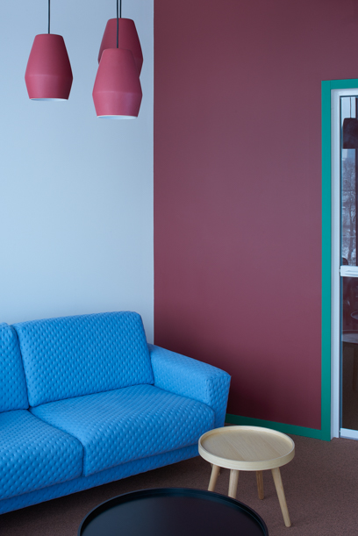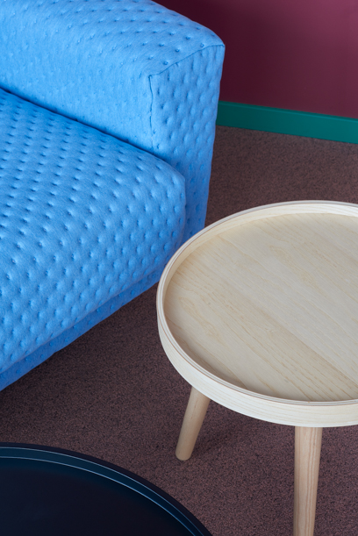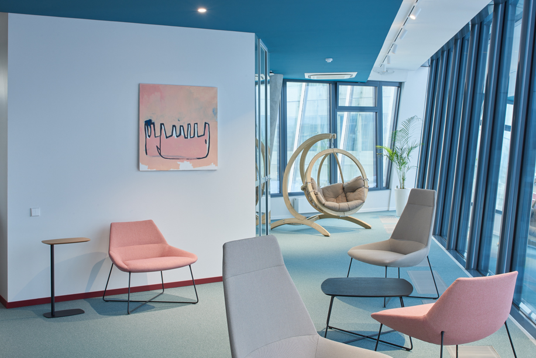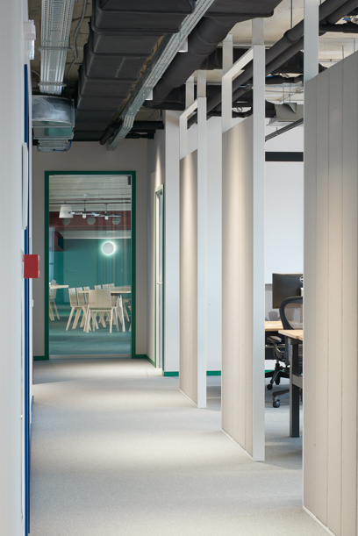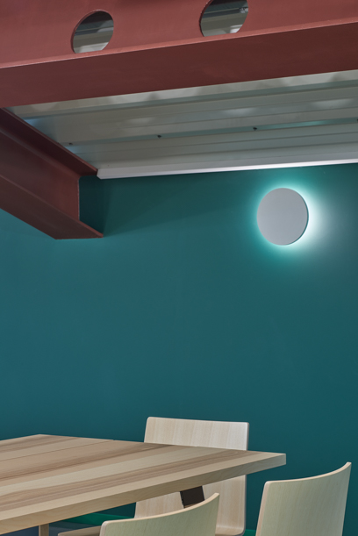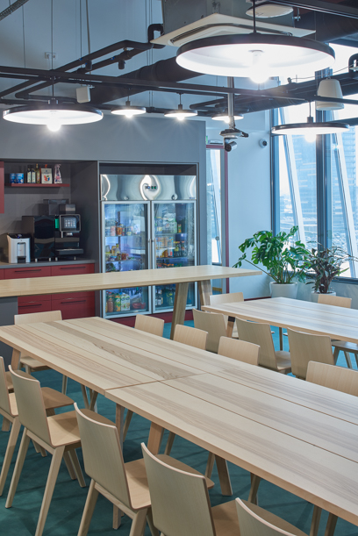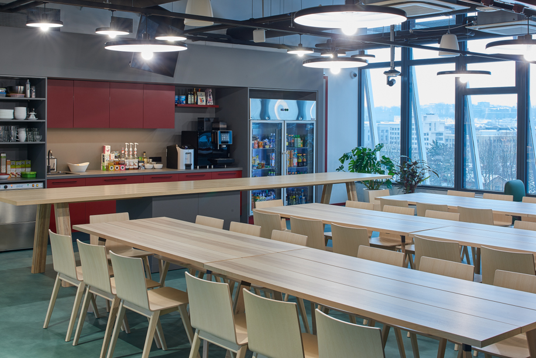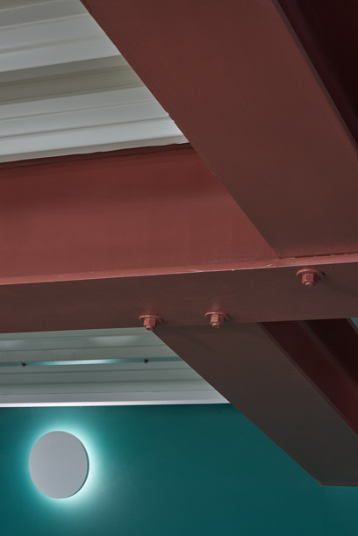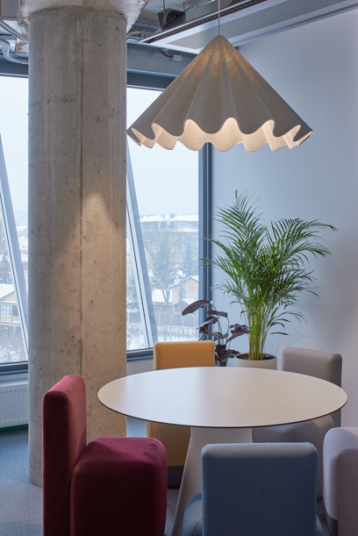
OBERLO
2018
Vilnius
1200
HEIMA
Built
Darius Petrulaitis
Oberlo open office layout clearly represents company’s internal policy and values – identical working conditions are ensured for everyone who works here. There are no separate offices for supervisors or not even CEO. Same neutral colors finishing materials are used for all working areas, while all the meeting rooms and other common use spaces were designed in a way that each of them would have its own identity and would be easily recognizable. Multicolored baseboards is a distinctive interior feature that literally underlines different office zones.
