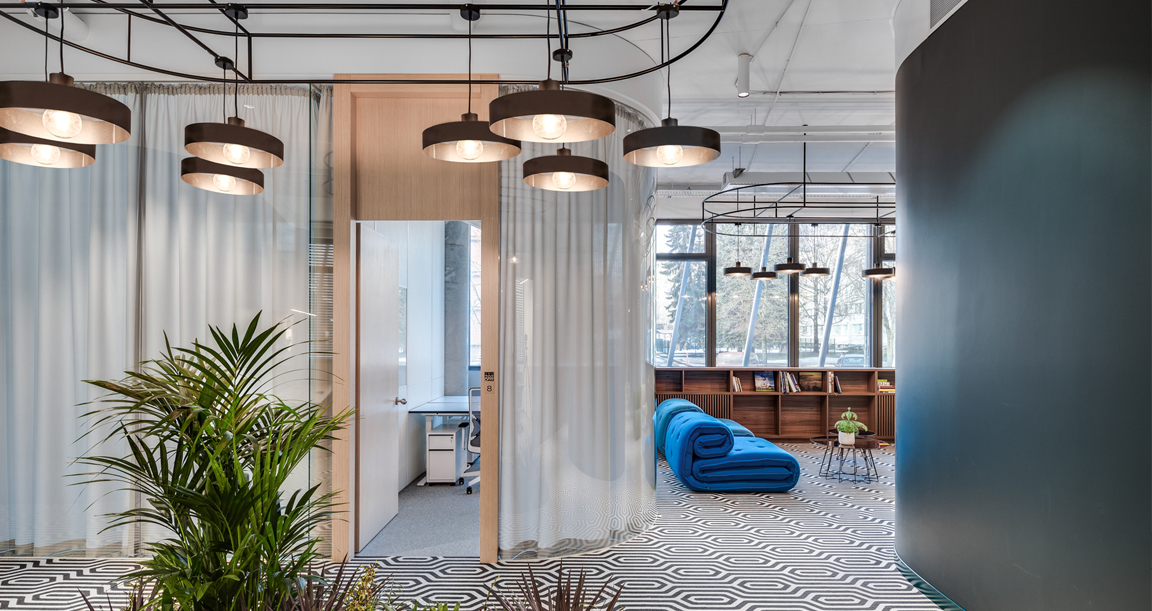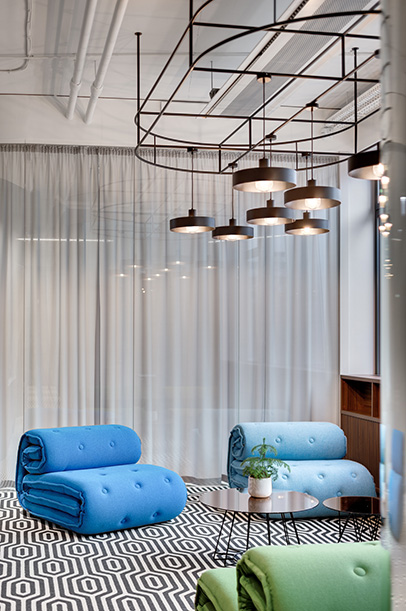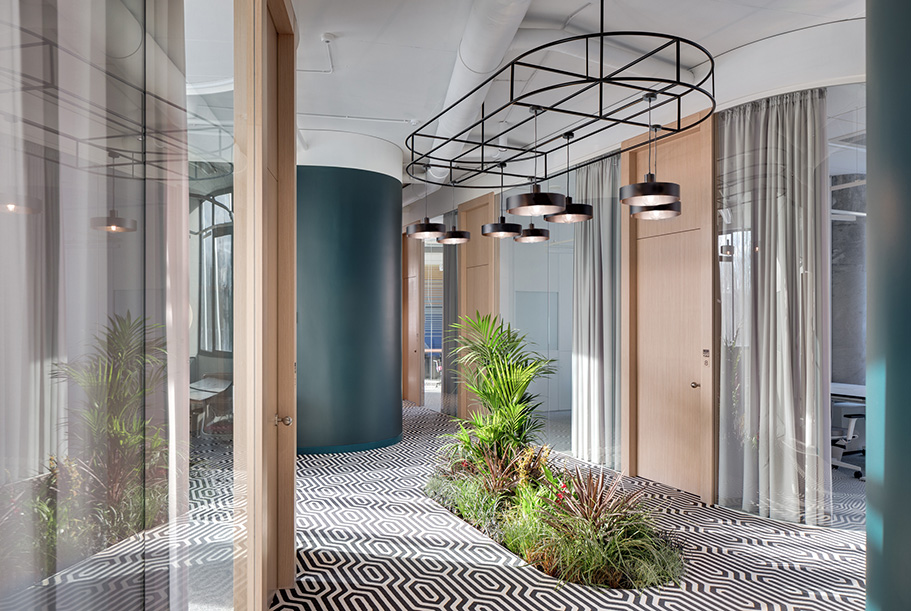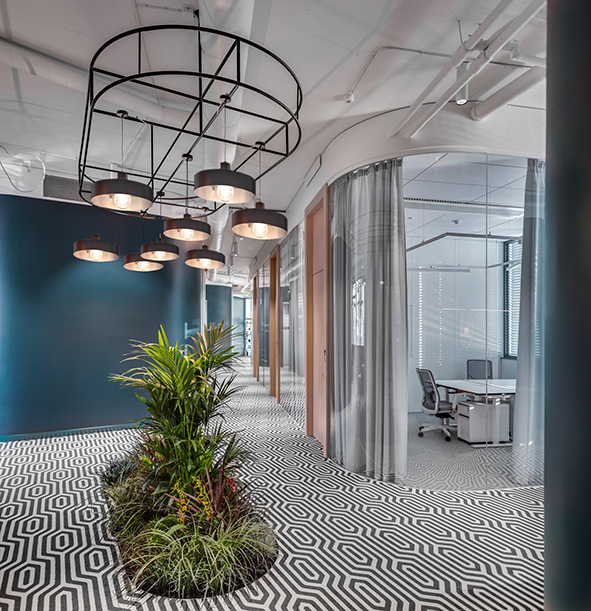
"Monday Office" is a 400 sq. m co-working space, located on the ground floor of Green Hall 2 business centre. It’s a bright, bold and activating interior, that emerged from the urge to re-think the entire concept of the workspace. The project rejects a boring train-like plan with a straight corridor and offices. The space in “Monday Office” meanders, getting wider and narrower again, creating constantly changing perspectives and inviting to move forward. Private work studios are attached to exterior walls of the building, therefore they are filled with natural daylight. Special areas are emphasized in the common area: lounge with a kitchenette; informal leisure area, where one can stretch legs; a little corner with a symbolic “Monday Office” armchair, for those who want some time alone. All the special areas are highlighted by a custom lighting design. Color scheme plays a significant role in this interior. The intensive and deep colors of the common area are put in contract with calm and neutral tones in the working studios. The offices are designed to be able to adapt to dynamic business needs. They are able to expand or shrink depending on the size of the team working inside. Both partitions and the lighting design are able to meet the changing demands.



















