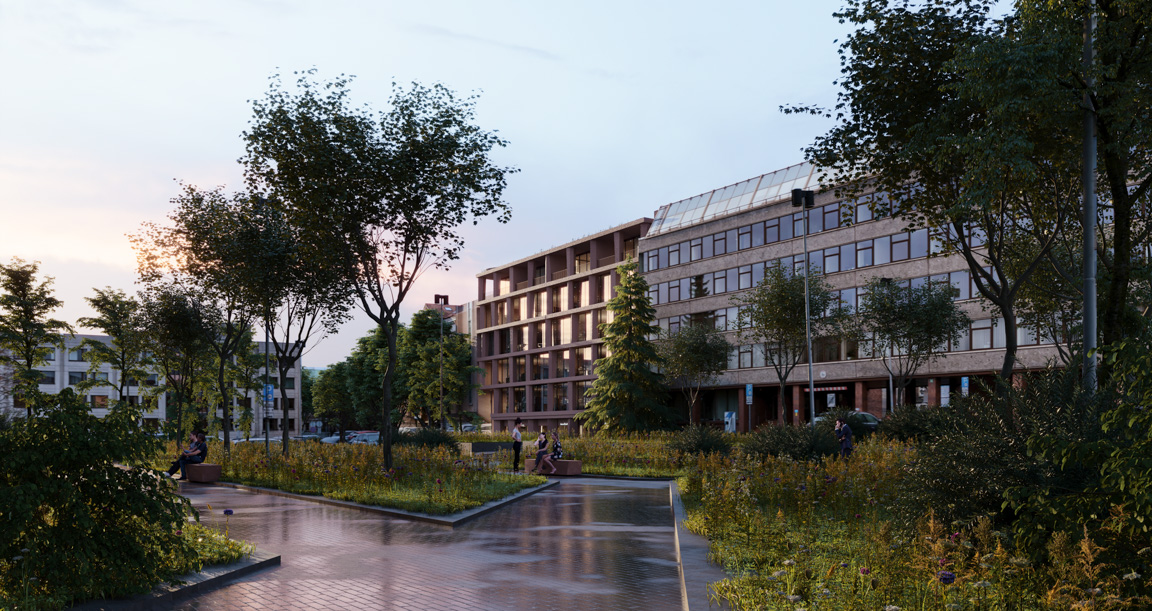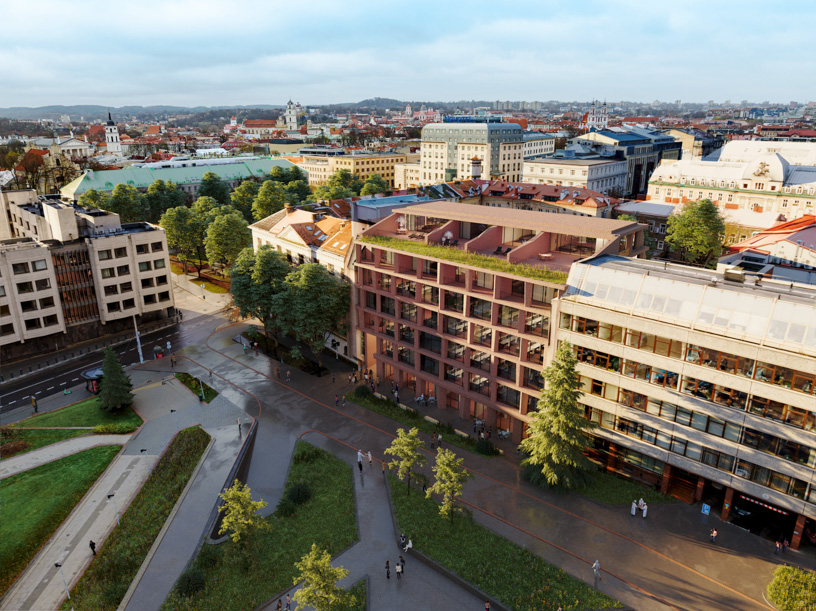
The building is designed to be maximally open to both the north and south sides. In the northern part, you can see not only the opera and ballet theater, but also the Neris embankment, the beginning of Šnipiškės, and the CBD of the city of Vilnius. In the south, there is a huge courtyard of a multi-level block, the existing Ąžuoliukas Music School, and the upper floors of buildings on Gediminas Avenue are visible.
The glass facades are included; their horizontality is divided vertically by sculptural columns. The sculptural form of the columns gives softness to the rhythm of the facade, making it no longer strict, but quivering, like a sketch line drawn by hand. The columns of the first floor are larger, thus creating a separation of the plinth from the rest of the facade. In the composition of the adjacent buildings, although by different means, the isolation of the plinth part is also visible.








