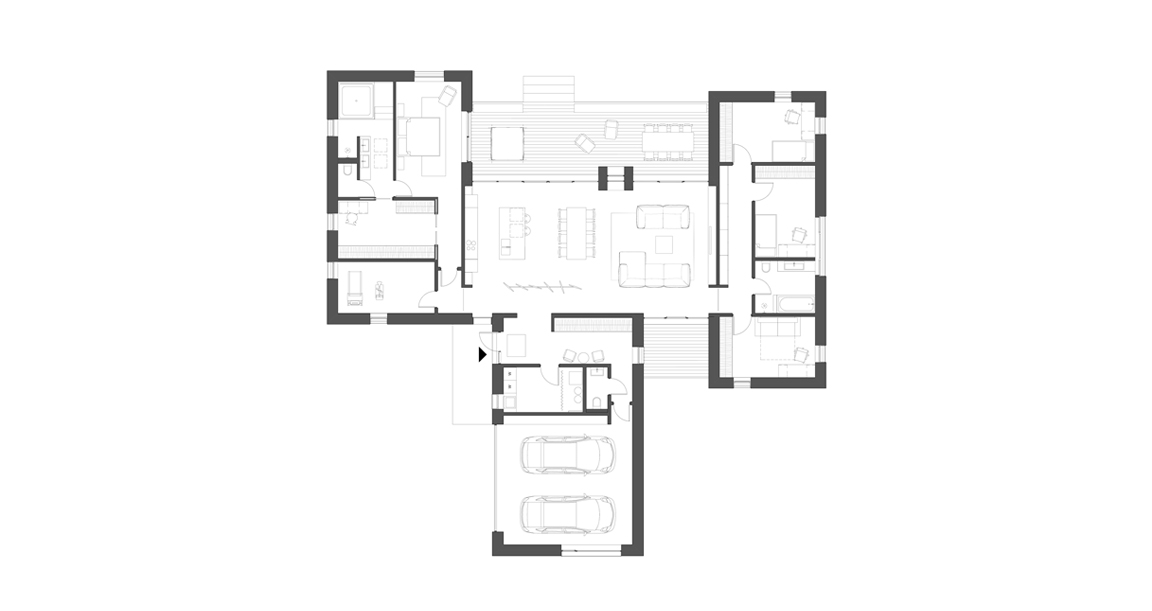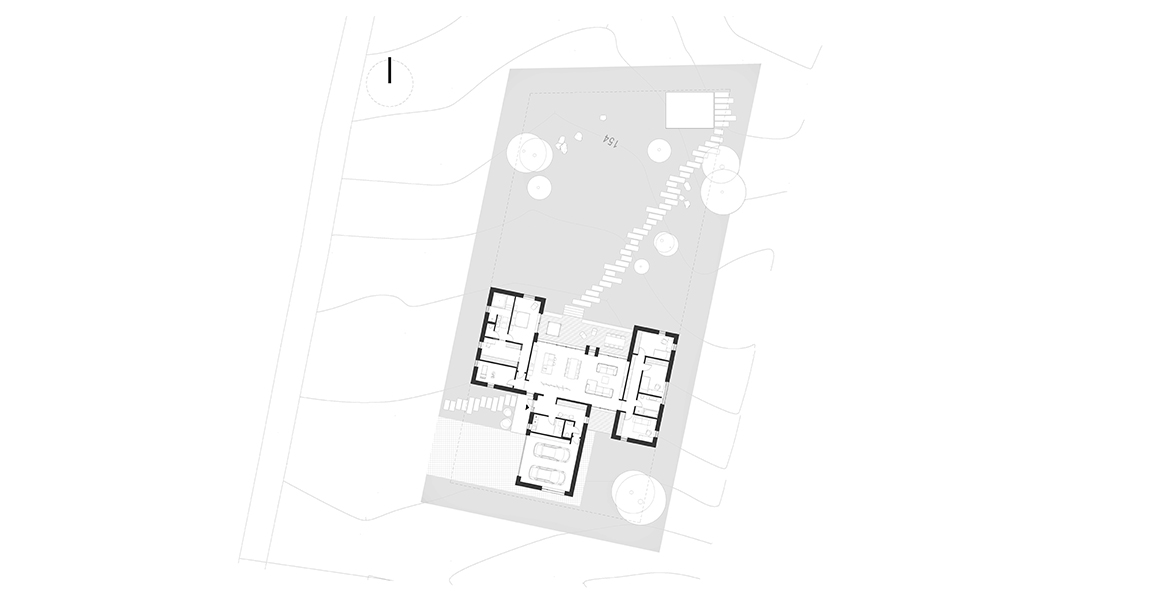
Kalvu house
2014
Riese
245
HEIMA
In progress
Single family house on a hill with a lake panorama on the north side of the site. Different functions are clearly separated – living area designed in the central part of the house is a connection between parent zone, kids and guests zone and technical area. Aforementioned zones could also be clearly identified from the outside of the building. Sleeping areas are wooden, technical- brick-built and living- fully glazed. Multifunctional terrace is designed on the north side of the living area. Double sided fireplace is a connection between terrace and living room.





