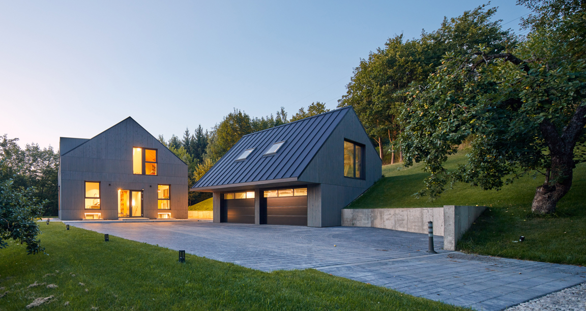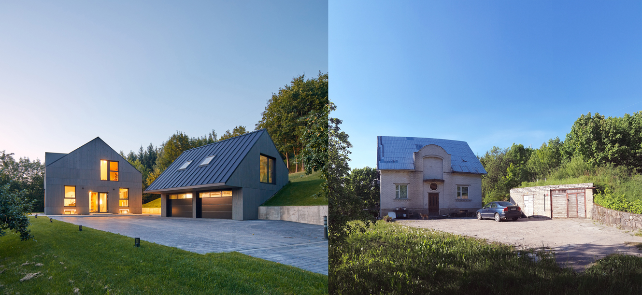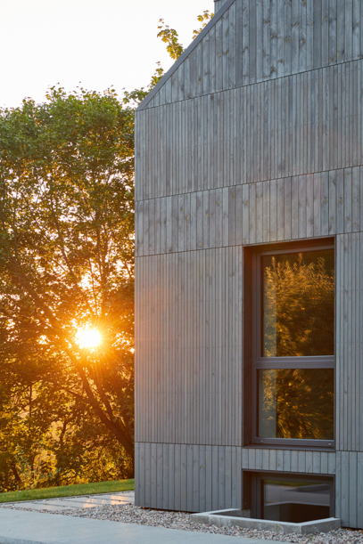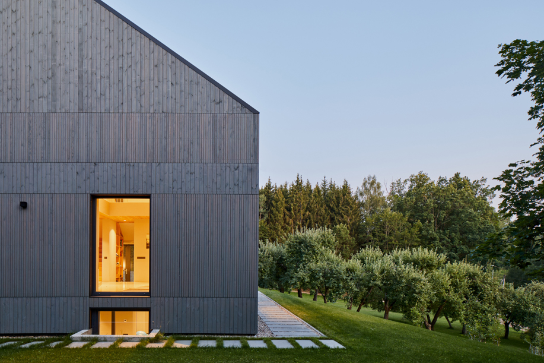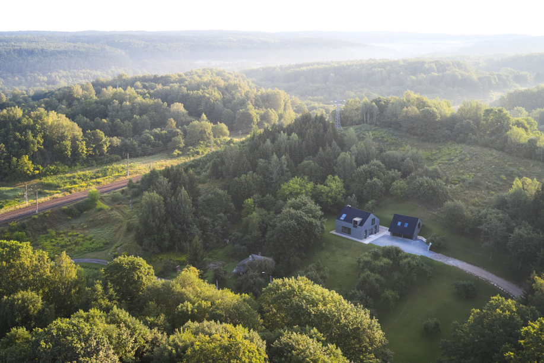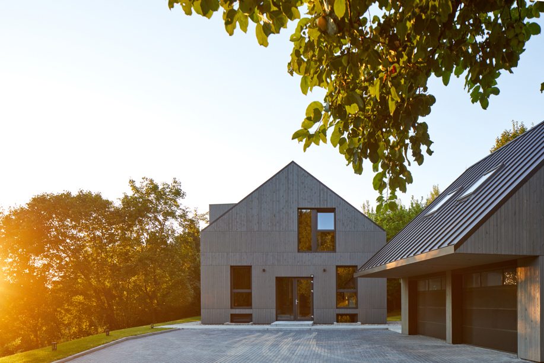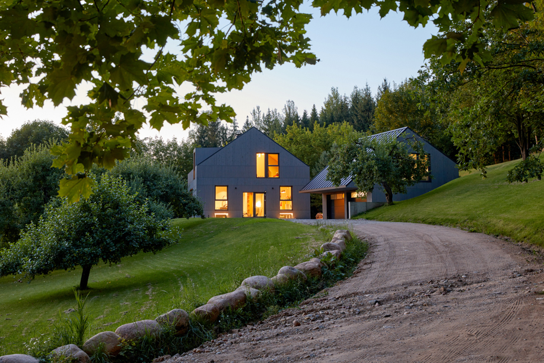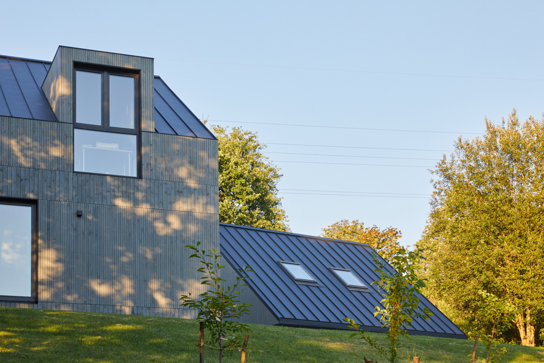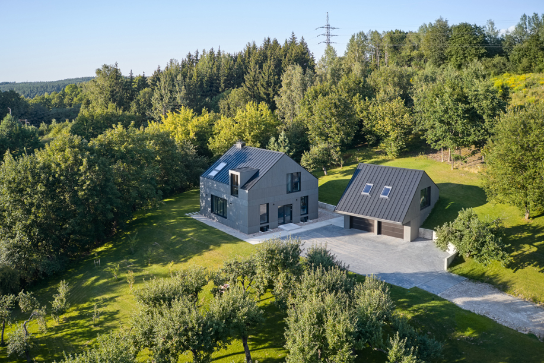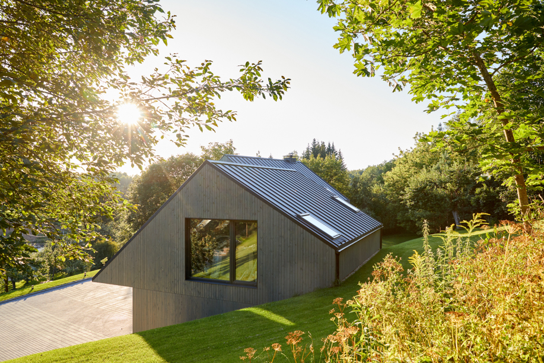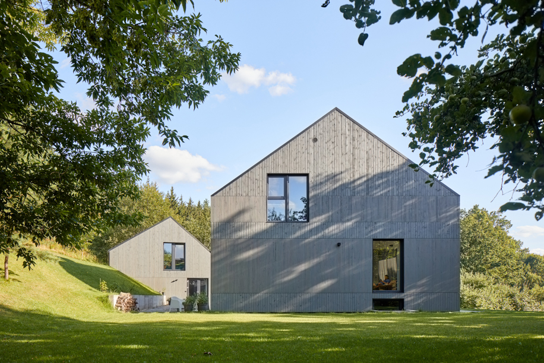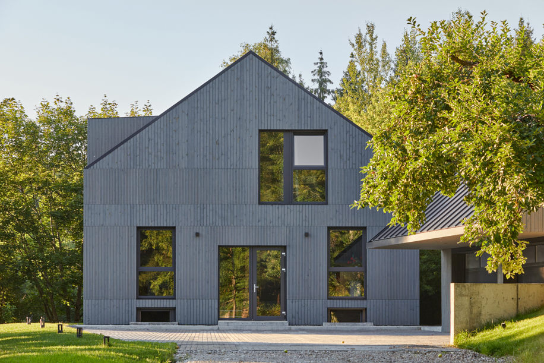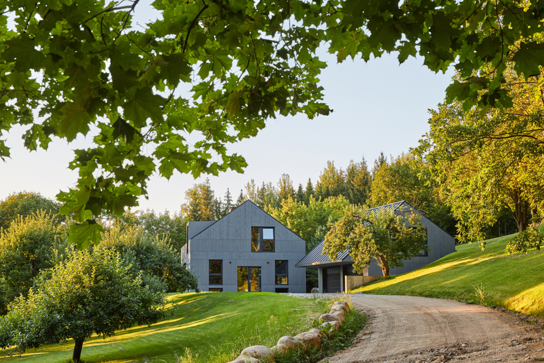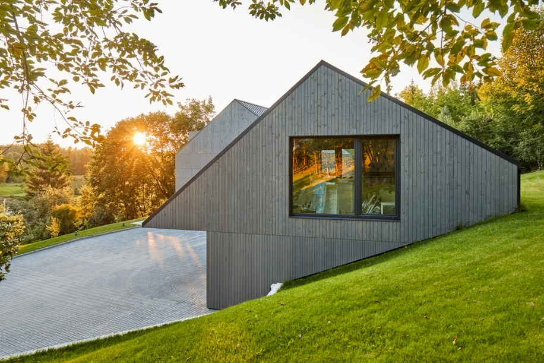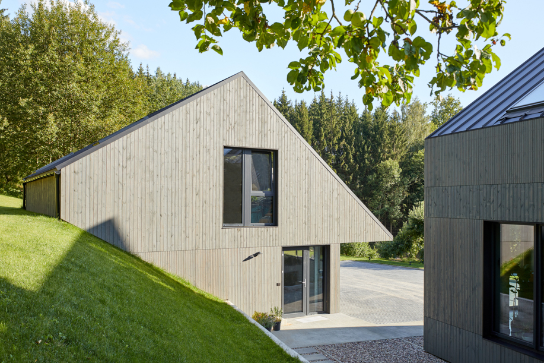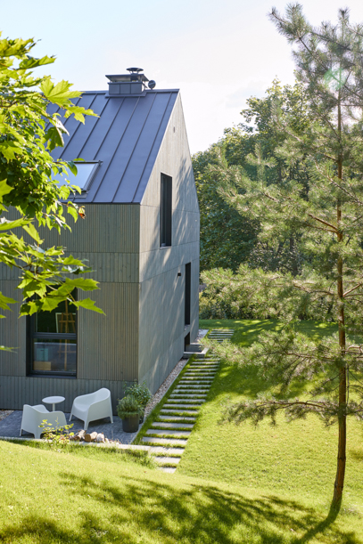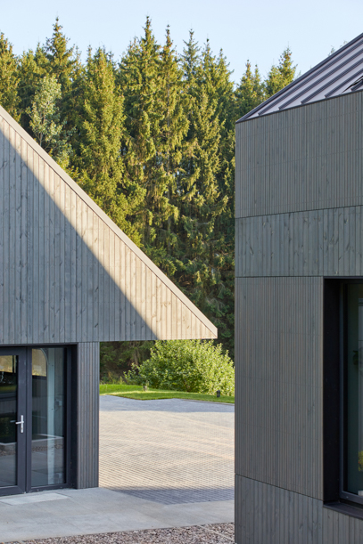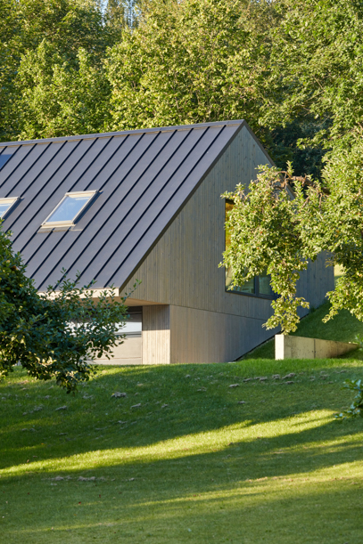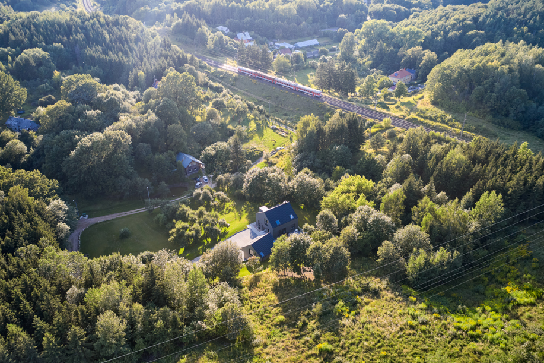
Property is situated on a picturesque hillside in the Pavilnių Park area of Vilnius. The two buildings on the plot - a residential house and a garage - were reconstructed to create a functional and aesthetically pleasing living space.
During the reconstruction process, the original proportions of the buildings were preserved to maintain the character of the structures. Adjustments were made to the window openings and the slope of the roof to optimize the interior spaces and create a more comfortable living environment.
The residential house features a well-appointed interior layout that maximizes natural light and views of the surrounding landscape. The living spaces are arranged to take advantage of the stunning vistas while creating a warm and inviting atmosphere. The use of natural materials and muted tones contributes to a sense of calm and tranquility throughout space.
The former garage was transformed into a versatile children's/work area with a sloping roof that adds visual depth to the exterior facade. The interior of the space is well-lit and spacious, with ample room for children to play and for adults to work.
The property also features a complex environment and spaces between the building volumes. In the eastern part of the building, a retaining wall is designed to create a cozy space for the terrace.
The exterior of the property expresses simplicity. The dark wooden planks that compose the facade are arranged in varying widths to create a sense of depth and texture. The use of natural materials in the construction of the property reflects a commitment to sustainable design practices.
The roof is covered with corrugated metal, and a volumetric dormer is emphasized on the roof, giving it a distinct silhouette and accent.
