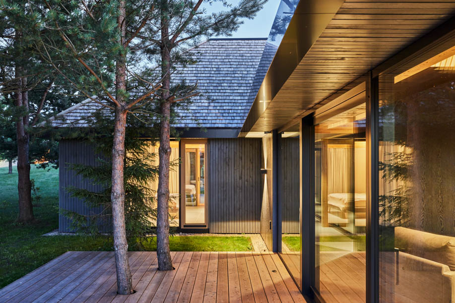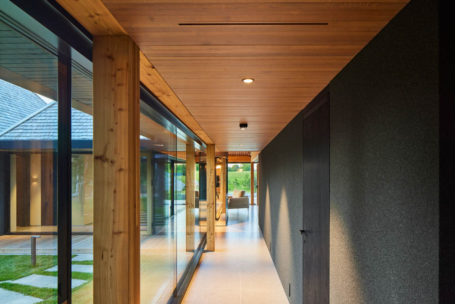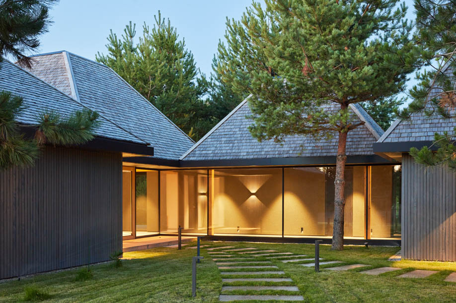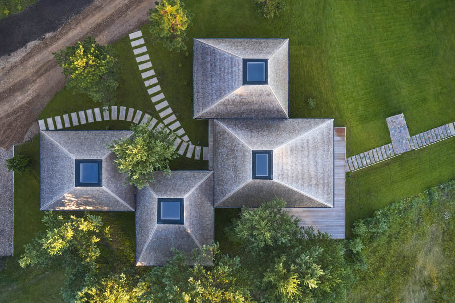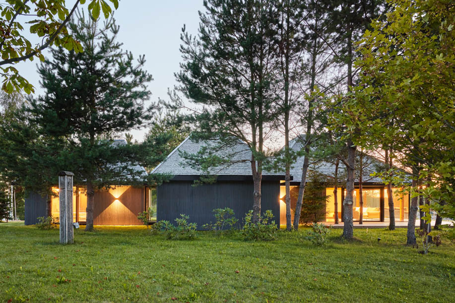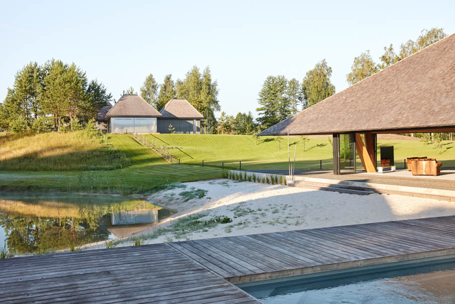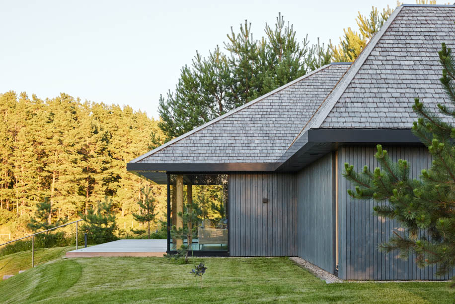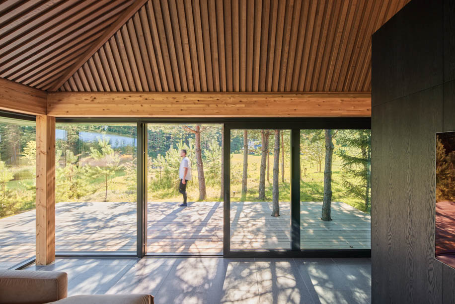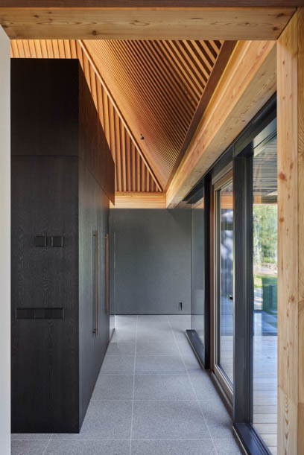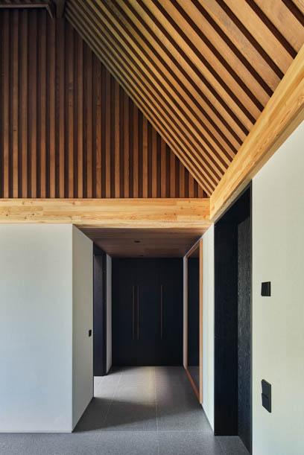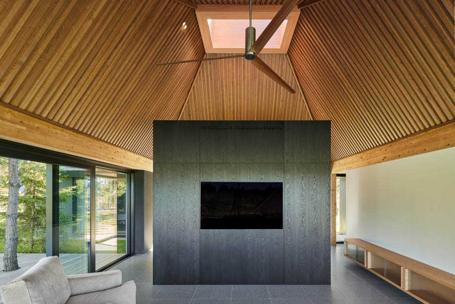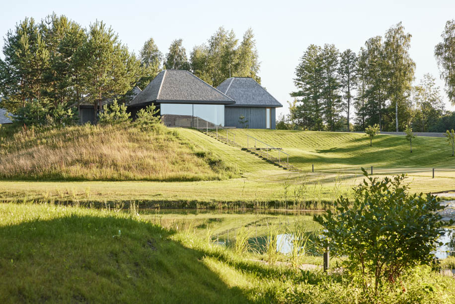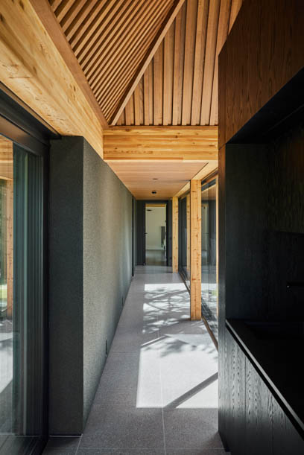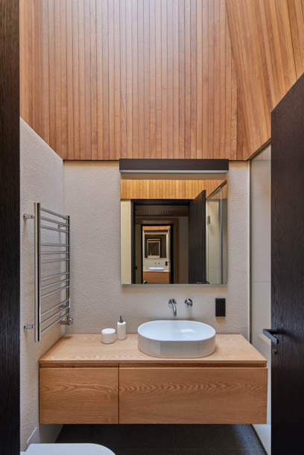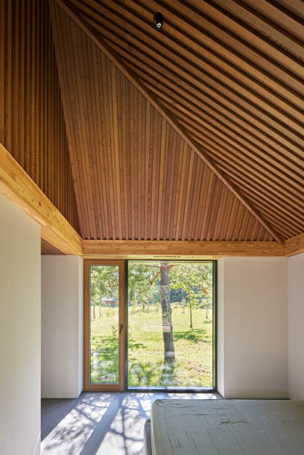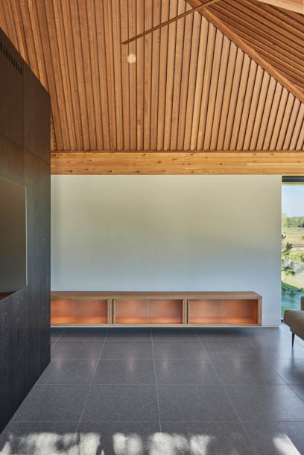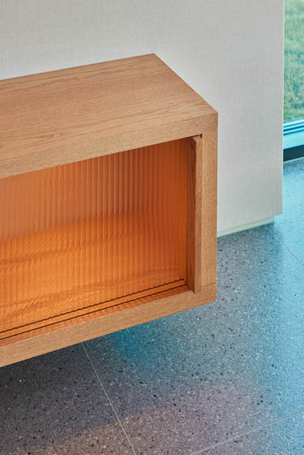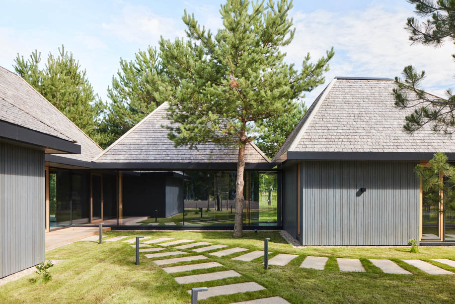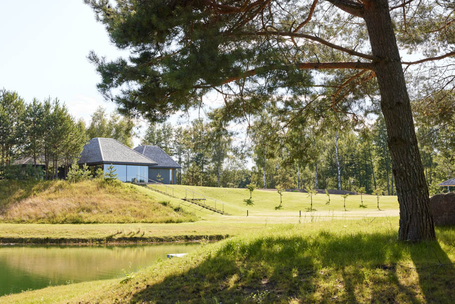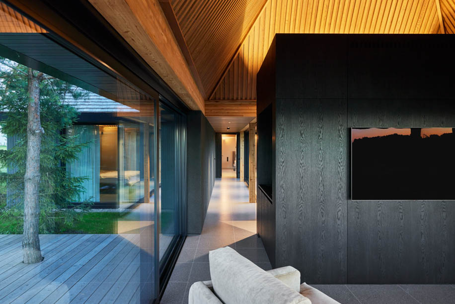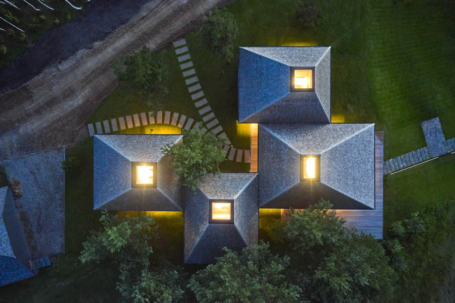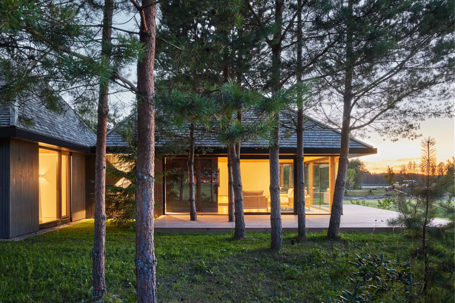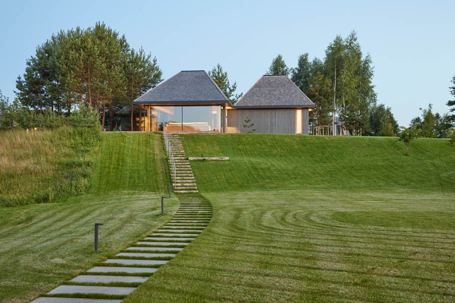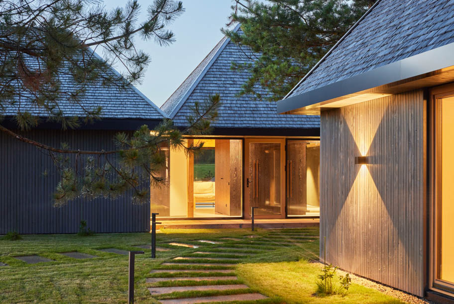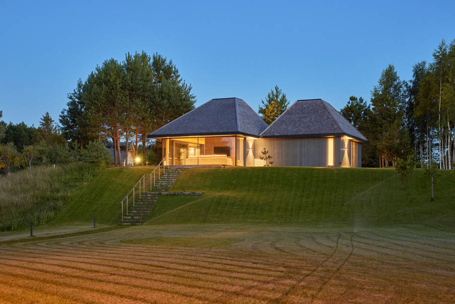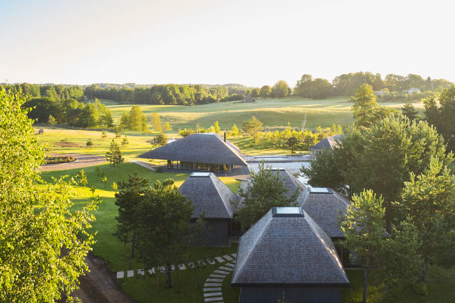
A private guest house designed by Heima Architects is situated in northern Lithuania. The 135-square-meter building is part of a larger complex of recreational buildings. It is located on a hill near a group of trees overlooking the valley and the existing water basin. The layout of the guest house is organized among the trees seeking to avoid their deforestation. This resulting in a unique house with 4 volumes and a close connection with the surrounding nature.
The guesthouse consists of three hotel-type bedrooms with bathrooms and a shared kitchen-parlor room for joint activities. While the bedrooms are private, the transparency of the corridor and shared spaces invite residents to spend time together and enjoy the rural background. Since the house is on the highest part of the plot, one can easily see ponds and the rest of the complex without leaving the shared area. During warm seasons activities could extend to the big terrace, which incorporates some of the existing trees around the house.
The main architectural elements of the complex are sloped roofs, which form four volumes and define different spaces in the house. Each is different in shape, but all have skylights at the top. Inside exposed roof and the rest of the structural elements serve as accents of the interior.
The rest of the interior consists of neutral dark and white tones. Lightwells add natural light to the main area and each bathroom of the bedrooms.
Materials used in the project are natural, as the surrounding nature dictates. The exterior walls are wooden and the roof is covered in oak shingles. The interior spaces also have a lot of wooden details: mainly structural elements and furniture. Stone tile flooring and stucco for the walls also appear as background materials for different spaces of the guest house.

