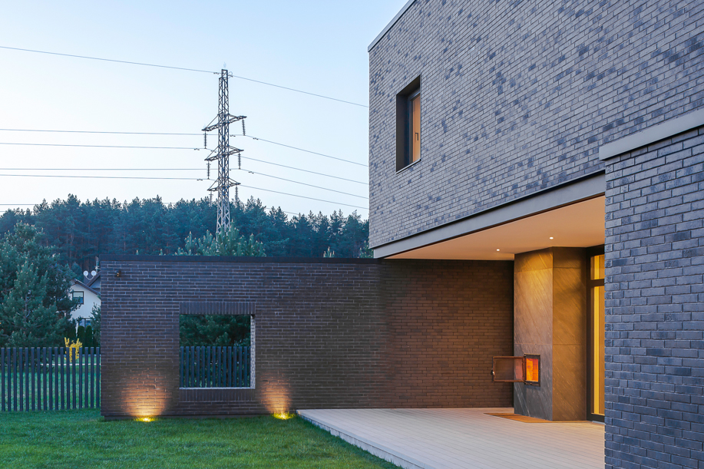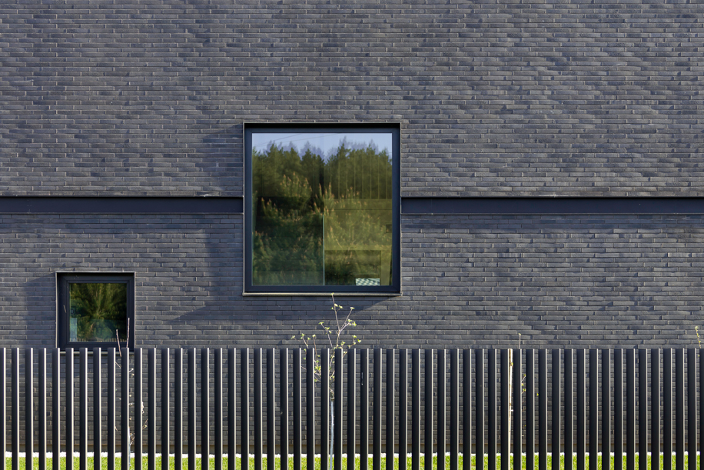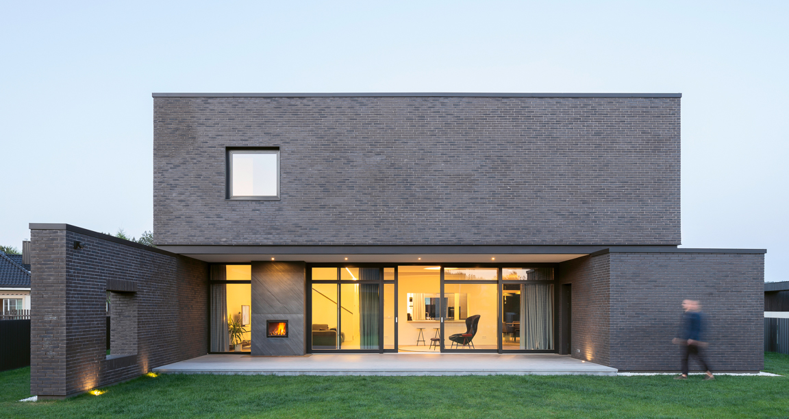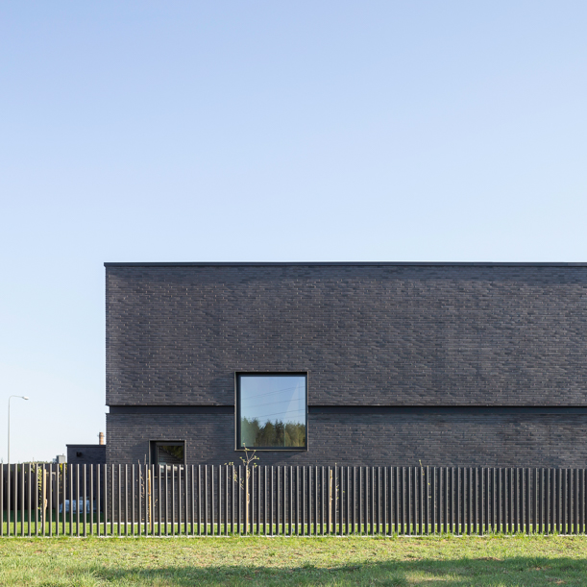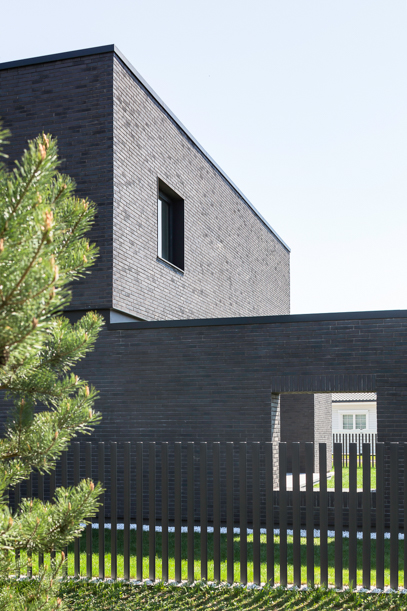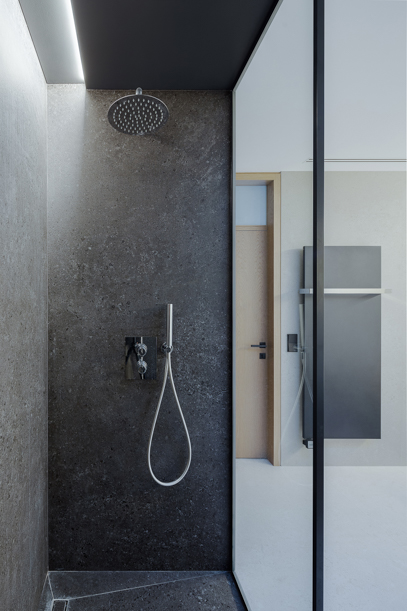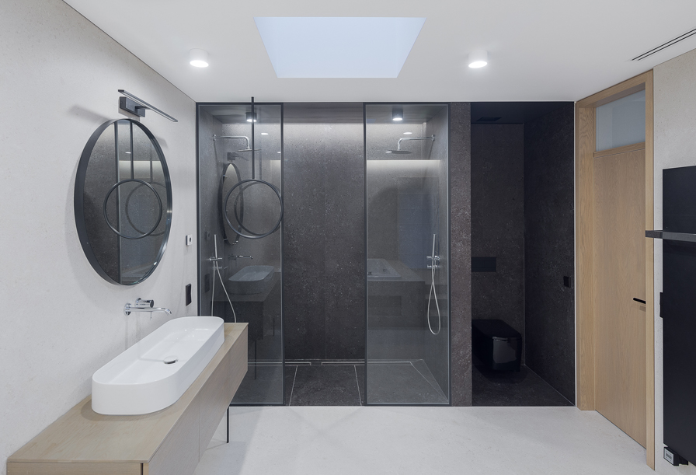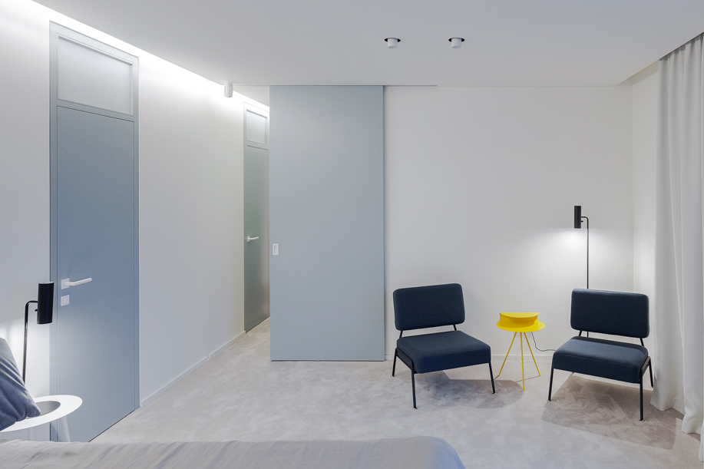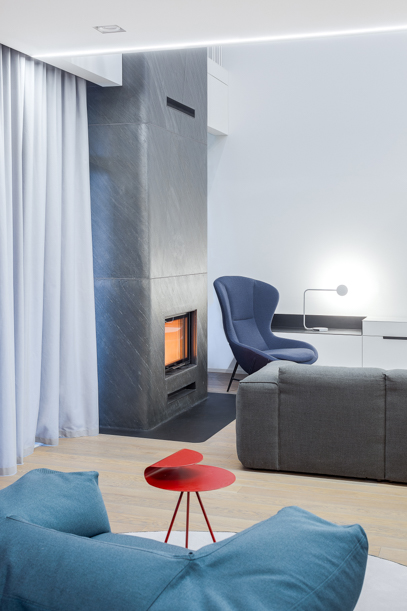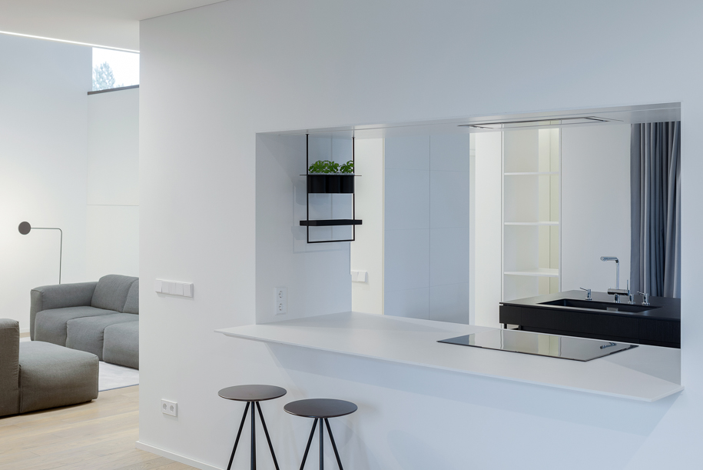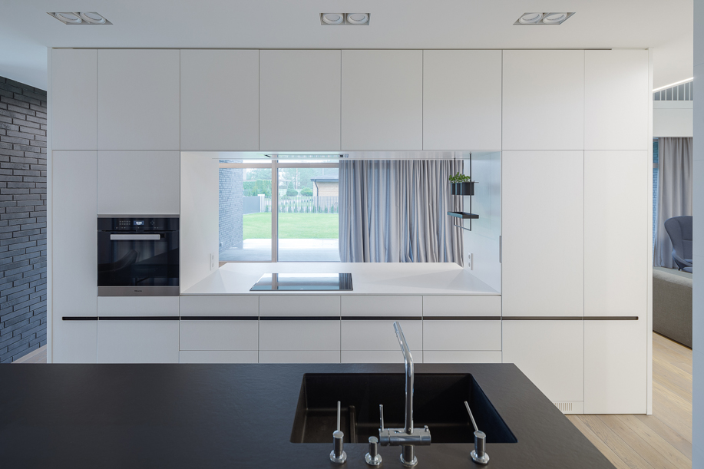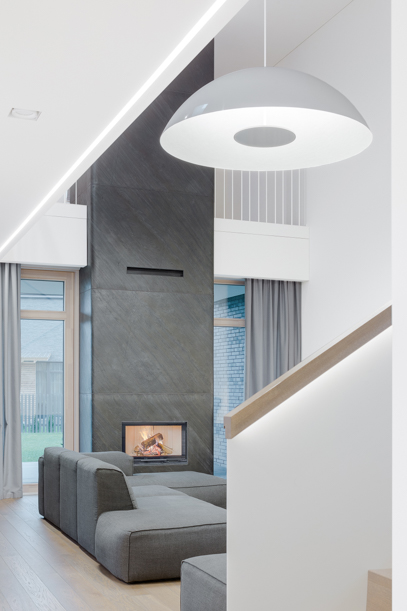
The interior of this house consists of several different functional elements.
Kitchen-dining area is semi-closed from other spaces in the house. Other rooms peak through openings in the furniture. The main piece of furniture in the kitchen has an opening that allows to keep an eye on the kids in the yard while being in the kitchen. In the brightest corner in the room there is a dining table. In this area the exterior protrudes into the interior with a brick wall.
The living room is the most bright and spacious place in the house. The light, space, white and weightlessness dominate the room. The main accent in this double height space is a tall fireplace and the stair to the second floor.
The second floor is a private resting place of the family. All the bedrooms are separated from the living room by the buffer zone of closets and bathrooms.

